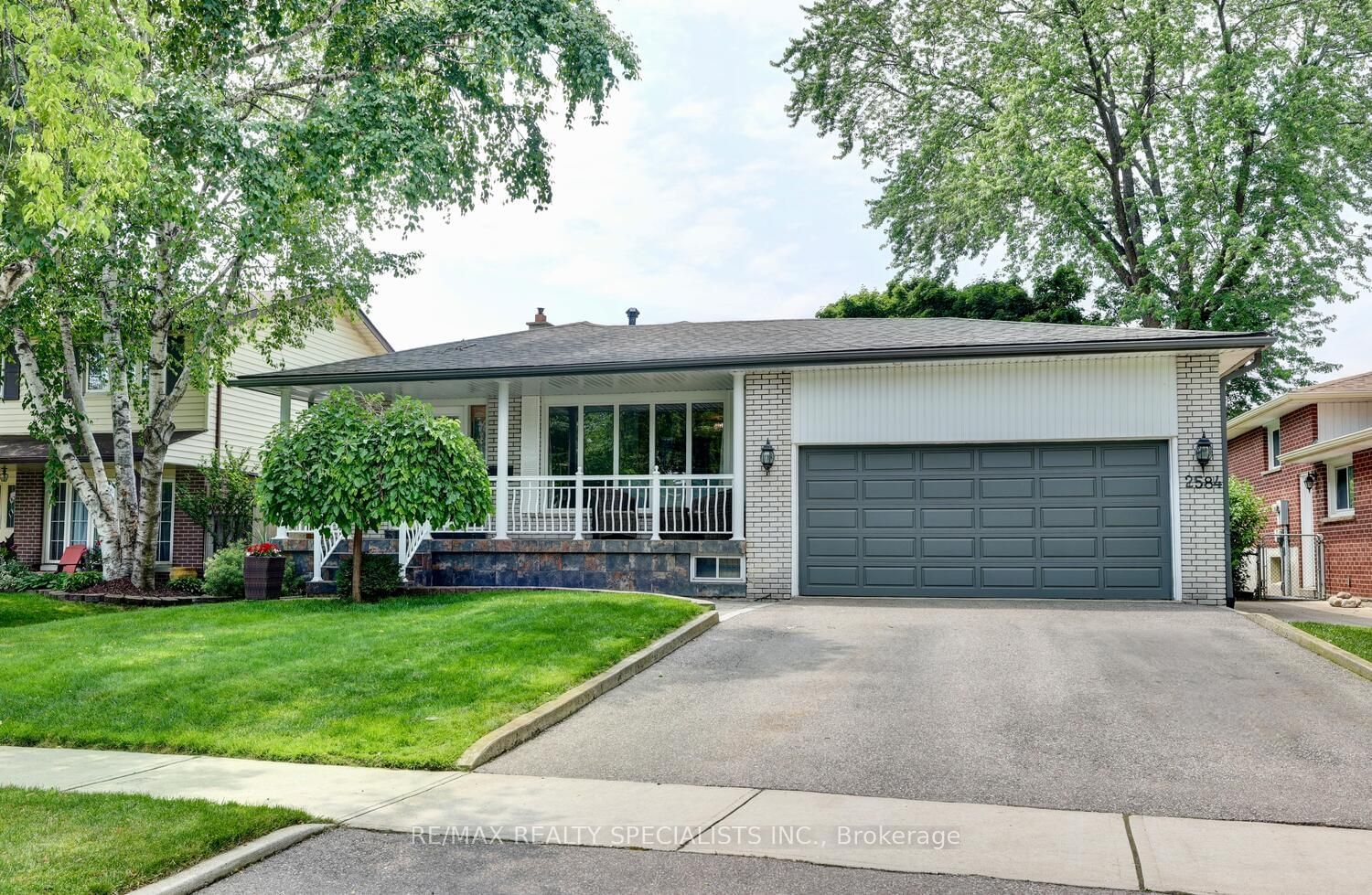$1,375,000
$*,***,***
4-Bed
3-Bath
Listed on 7/2/24
Listed by RE/MAX REALTY SPECIALISTS INC.
Fantastic 4 level backsplit with double garage and located in the sought after area of Sheridan Homelands. Spacious living/dining room area with hardwood floors and crown moulding. Eat-in kitchen with ceramic floor/backsplash, stainless steel appliances, and breakfast area overlooking the family room. Hardwood floors throughout all bedrooms and a main 4 piece bathroom. Ground level family room with ceramic floors, gas fireplace, and walk-out to patio area. Ground level 4th bedroom/office with above grade window, ceramic floors, mirrored closet and an adjacent 2 piece powder room. Finished basement with laminate floors, recreation/games area, crawl space, laundry room, 4 piece bathroom and cold cellar. Freshly painted, newer windows/patio door (2022) and roof (2012). Impressive backyard with patio area, stone retaining wall with lush cedars, sunny west exposure, and lots of room for kids to play. Great curb appeal with covered front veranda, interlocking entrance walkway, exterior soffit pot lighting, and situated on a 55 by 120 foot lot.
Premium location just minutes to schools, parks, trails, shopping, restaurants, transit, highways, Clarkson Go Station, and University of Toronto (UTM)
To view this property's sale price history please sign in or register
| List Date | List Price | Last Status | Sold Date | Sold Price | Days on Market |
|---|---|---|---|---|---|
| XXX | XXX | XXX | XXX | XXX | XXX |
W9004276
Detached, Backsplit 4
9+4
4
3
2
Attached
6
Central Air
Finished
Y
Brick
Forced Air
Y
$5,659.00 (2023)
120.44x55.00 (Feet)
